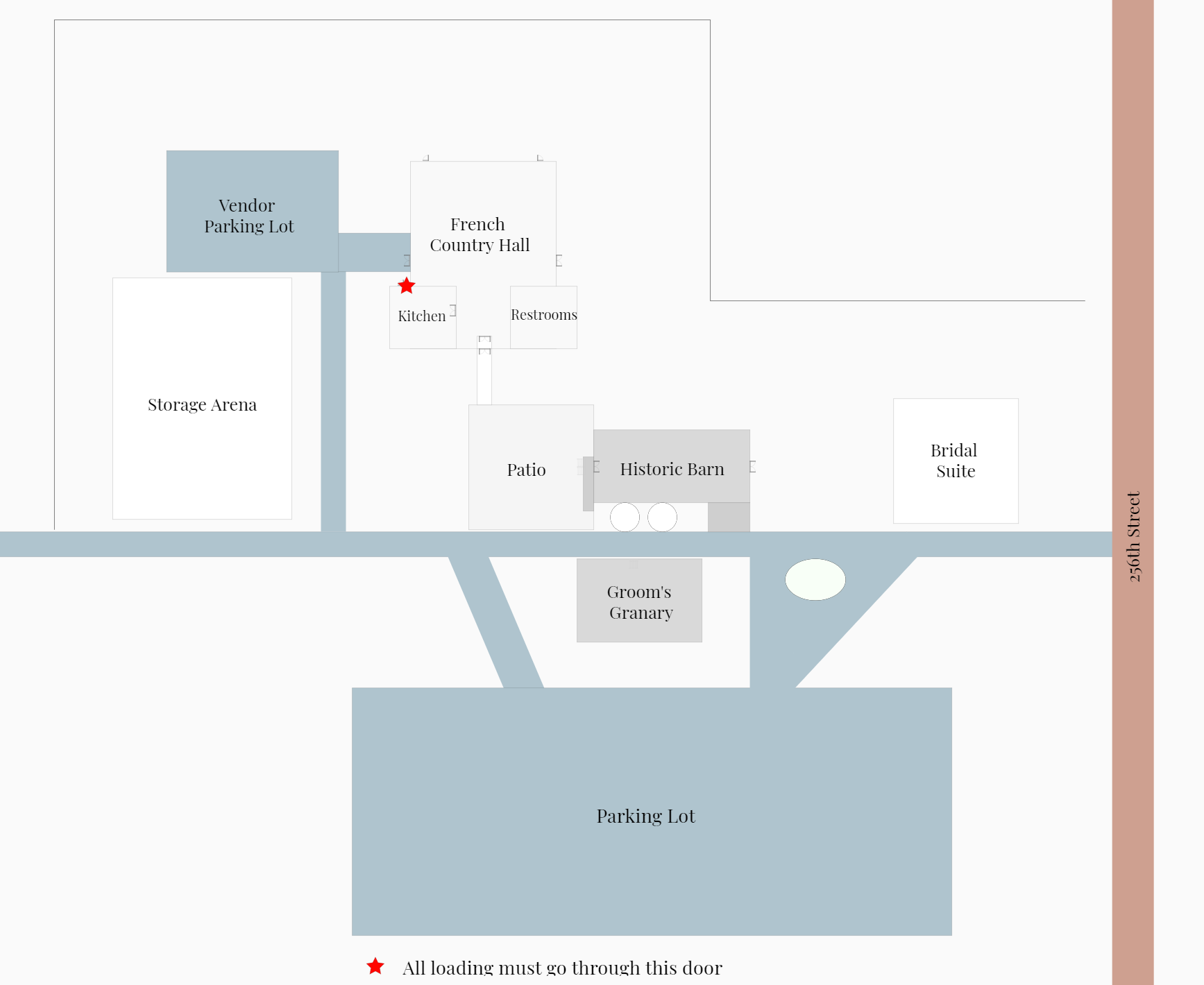Sample Layout
Below is a sample layout to give you a feel for what dinner would look like in the French Country Hall with roughly 200 people. We will create a personalized layout for you at your layout meeting, typically one month before your event. If you would like a sample layout with a different head table configuration or a different number of tables, please reach out via email and we can have one sent over! Please note that our layouts are based on several factors (such as where there are extra outlets/breakers for DJs, or proximity to the kitchen for caterers).
Tables seat 10 people comfortably, but can fit up to 12 if needed. We don’t recommend less than 7 at a table; it’s better to have 1 table of 11 rather than 1 table of 5 and a table of 6. If your guest count is between 250 and 295, you’ll want to plan for 10 per table. Once we are at more than 19 tables, we will likely need to move at least one table for the dance (requires a 20 minute transition). In order to determine an estimated number of tables you will need, subtract your head table count from your total guest count. Then divide that number by 10.
We can fit up to 20 guests at the head table with a traditional (one-sided across the room) or up to 40 with a Harvest “T” formation (double sided, as shown in the sample below).
Property Map
Sending your vendors a map of the property can help them get a lay of the land before they arrive!
Please note: All loading must go through the Kitchen Loading Door or the Side Door (near the vendor parking lot).


